LP026
Villa
Ready to live in
Llanes
Asturias
Sea and mountain views
230 m2 (2475 ft2)
3022 m2
6
6
750,000
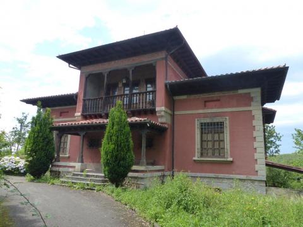

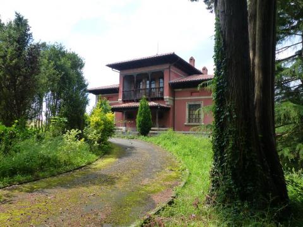
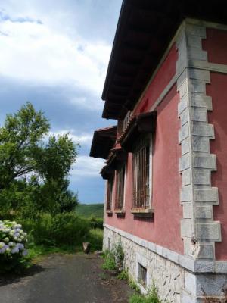
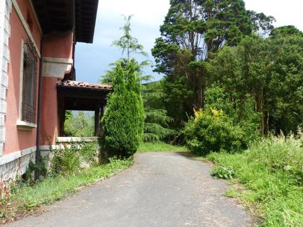
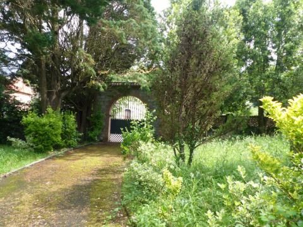
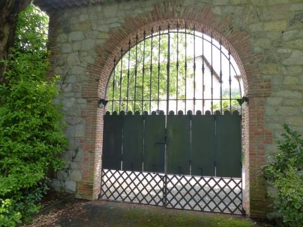
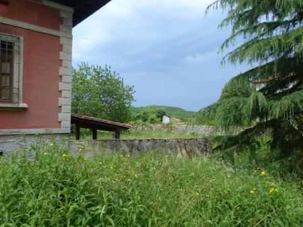
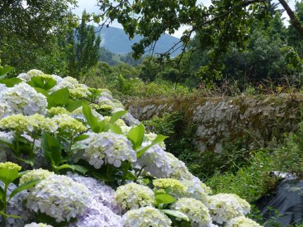
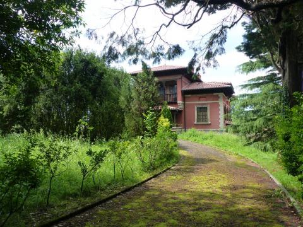
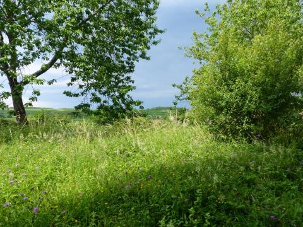
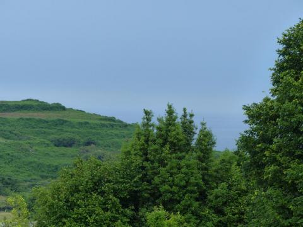
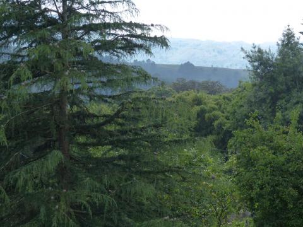
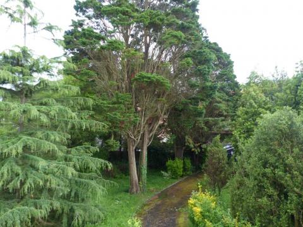
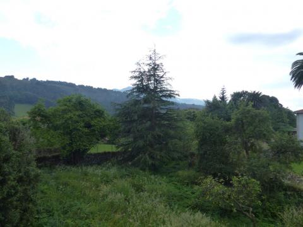
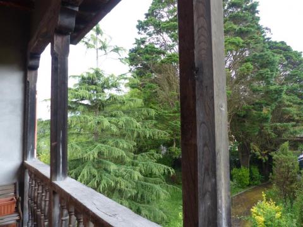
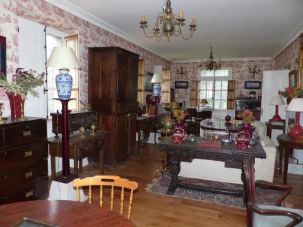
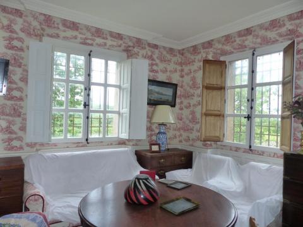
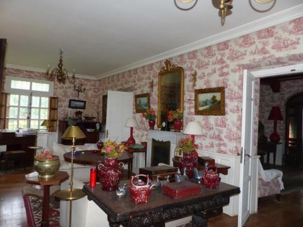
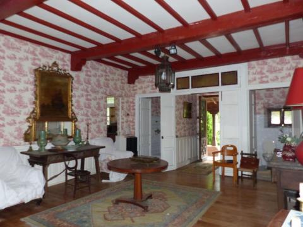
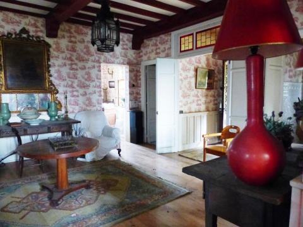
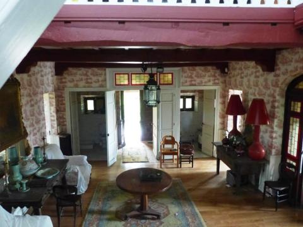
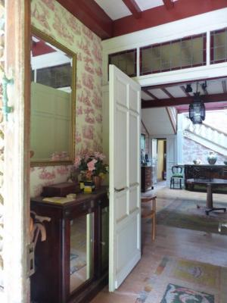
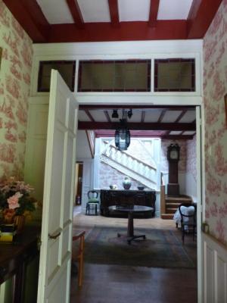
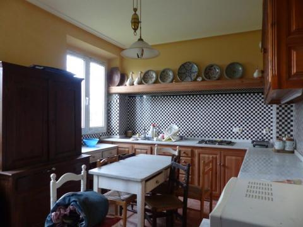
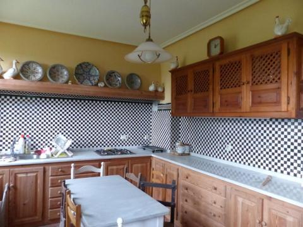
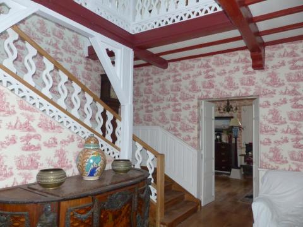
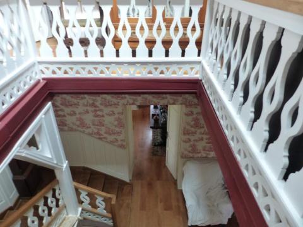
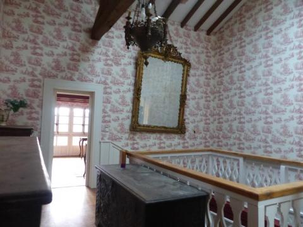
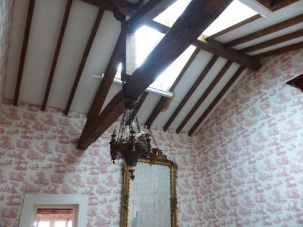
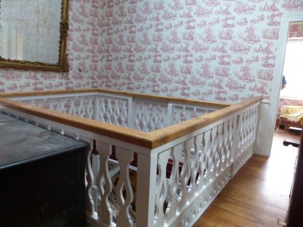
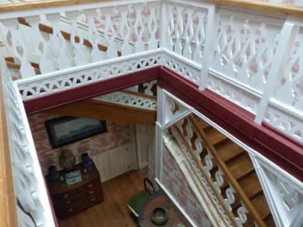
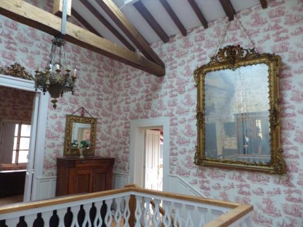
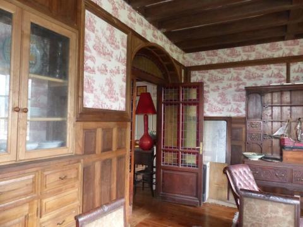
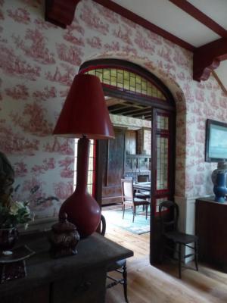
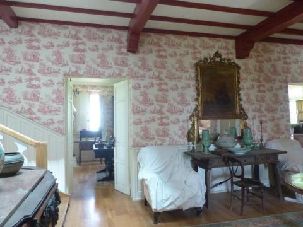
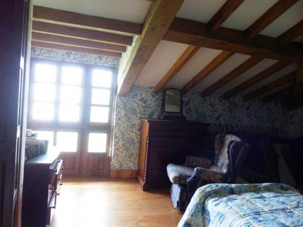
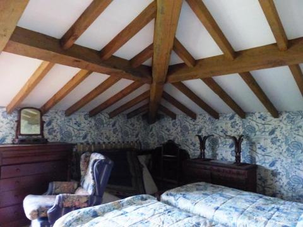
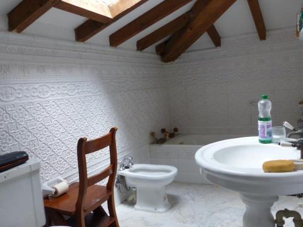
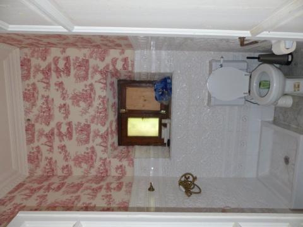
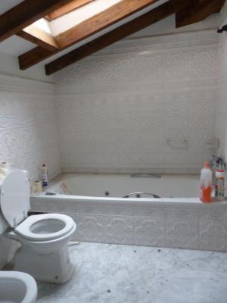
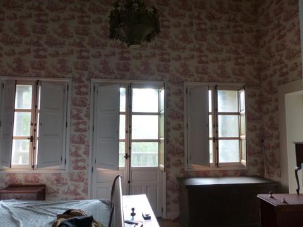
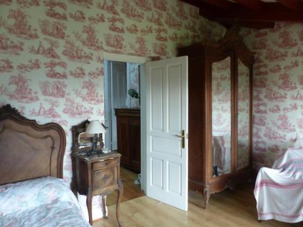
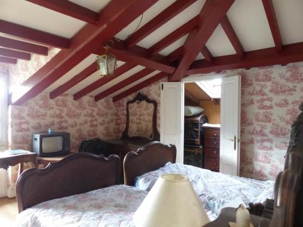
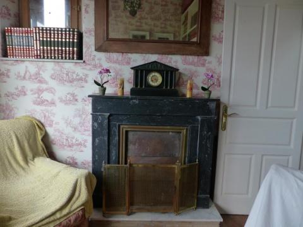
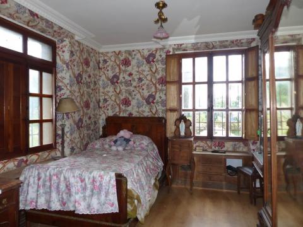
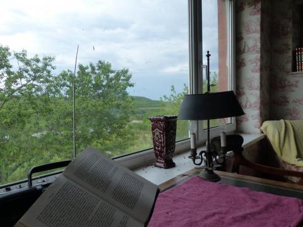
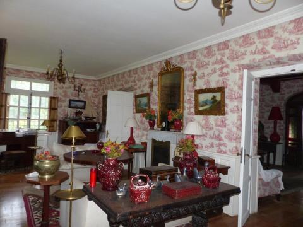
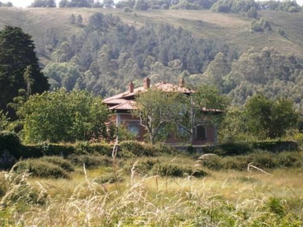
Once the parish rectory with a rich history, this “Indianos” mansion house is in the alpine style thanks to its beamed rafters and authentic wooden features and window shutters throughout. The property is of generous proportions totalling 230 m2 (2475 ft2) and is distributed over 2 principal floors plus the basement.
On the Ground Floor are the Entrance Porch, spacious Reception Hall which leads to the main Drawing/Dining Room, Kitchen, Study, Bedroom with en suite bathroom, and WC. Noteworthy features are the archway between the Hall and the Drawing Room and the double aspect of the latter. One must mention the designer décor throughout.
A light staircase with pierced wooden banister uprights takes one to the First Floor where a spacious landing gives access to the Library and 5 En Suite Bedrooms, all exceptionally designer decorated. Certain rooms enjoy access to the balcony overlooking the garden and views of the sea and mountains.
In the Basement are service rooms: Boiler Room, Laundry Room, Utility Rooms.
A crafted stone and brick archway entrance, worked metal gates, broad driveway lead to this mansion house with 2 Terraces overlooking the garden planted with mature trees including Larch and Pines. This South- facing property enjoys 360º aspects of the nearby Cantabrian Sea, imposing Mt. Cuerra and pretty countryside. It is ideal for lovers of coast and countryside, outdoor activities or simply those who wish to contemplate this outstanding area in a home that has been maintained to the highest of standards.
It is situated in a pretty coastal village within easy access of the municipal capital Llanes and the A8 Highway for excellent communications.