M0595
Villa
Ready to live in
Llanera
Asturias
Mountain and landscape views
1,050m2 (11,302 ft2)
9229 m2
5
6
895,000
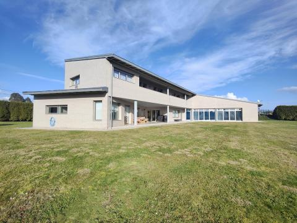

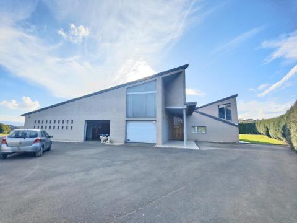
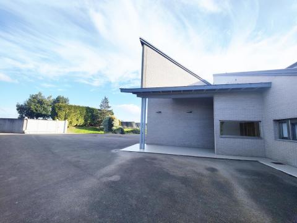
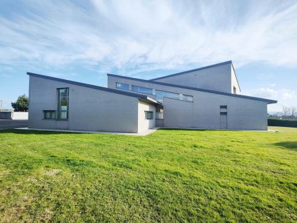
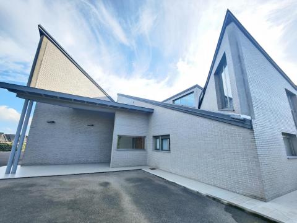
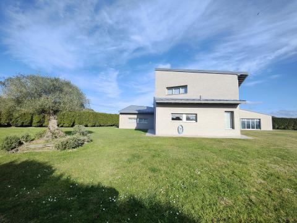
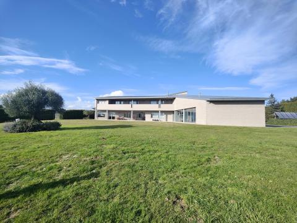
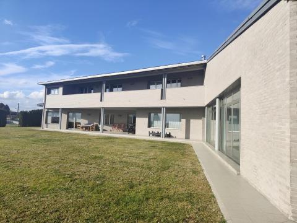
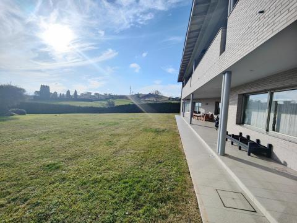
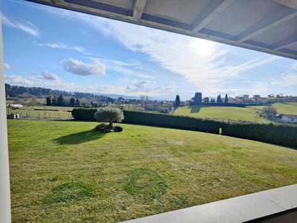
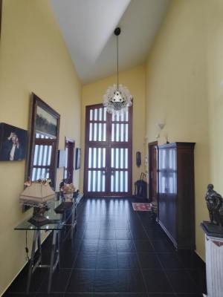
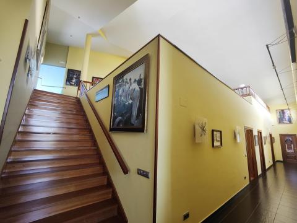
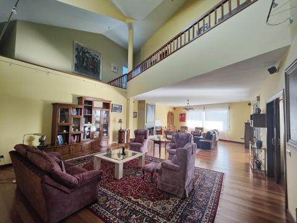
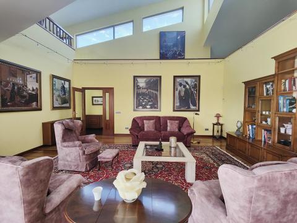
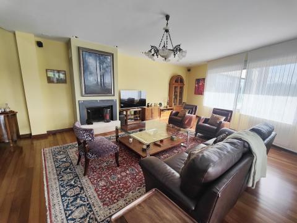
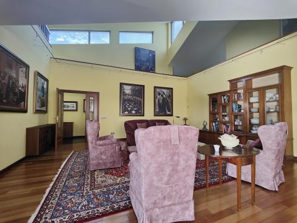
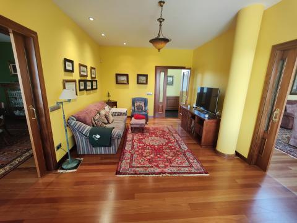
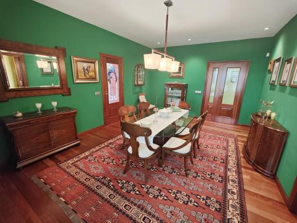
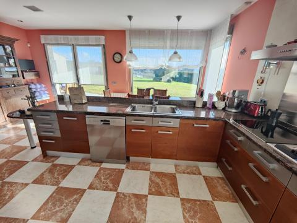
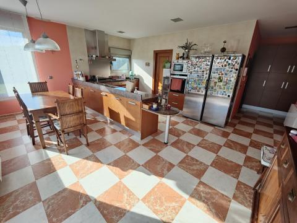
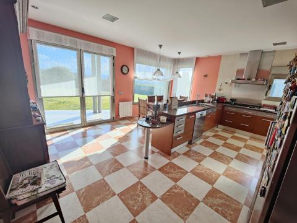
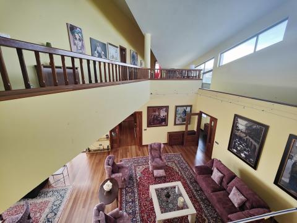
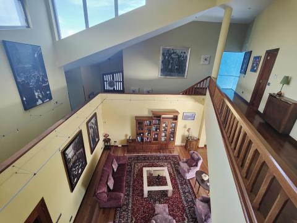
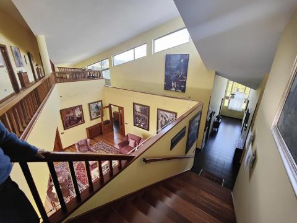
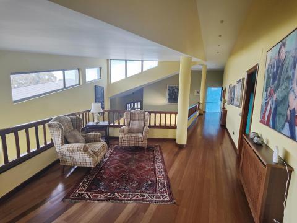
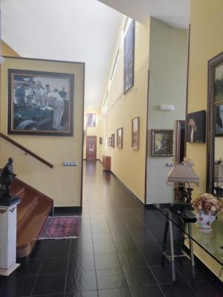
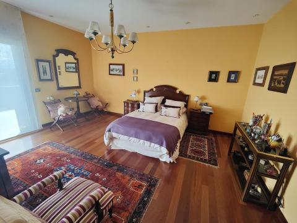
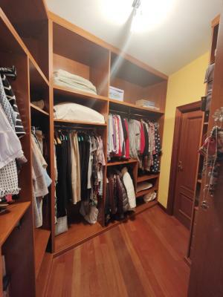
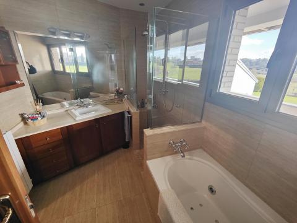
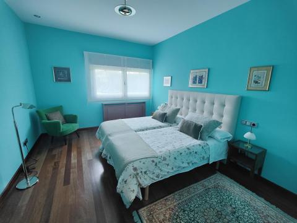
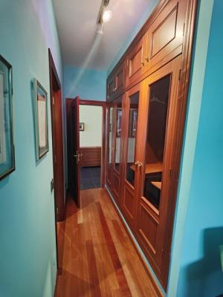
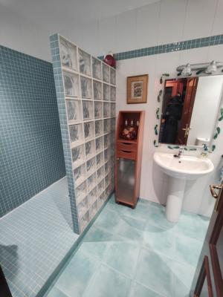
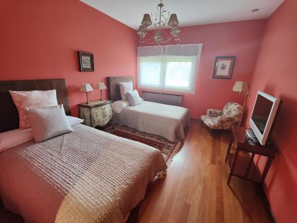
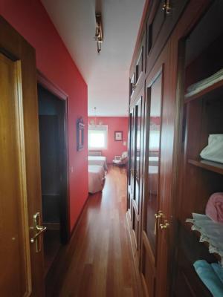
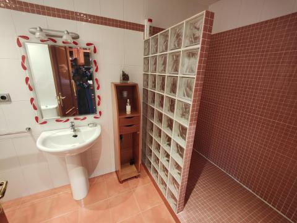
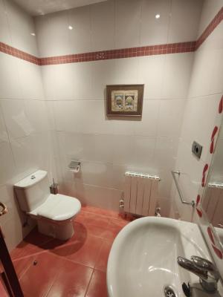
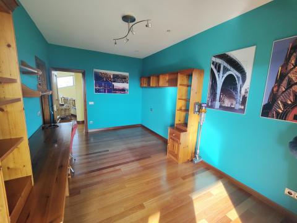
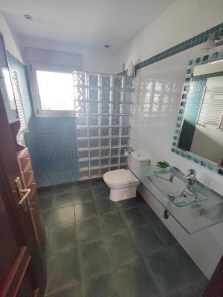
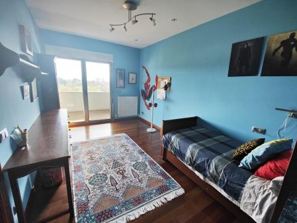
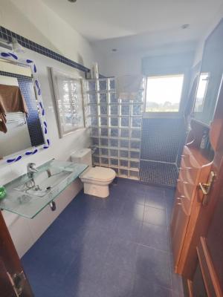
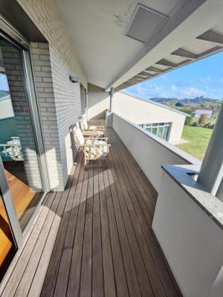
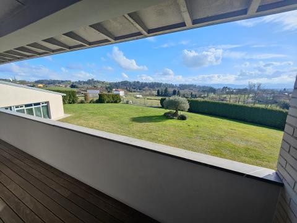
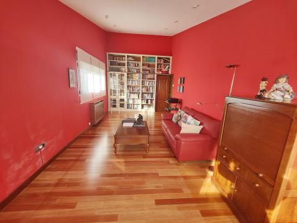
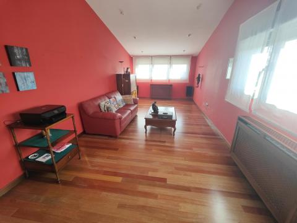
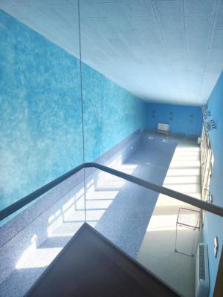
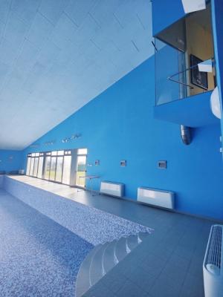
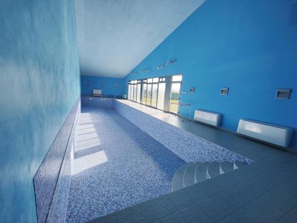
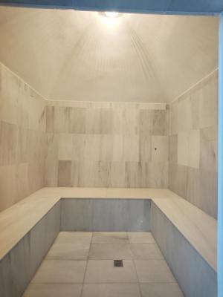
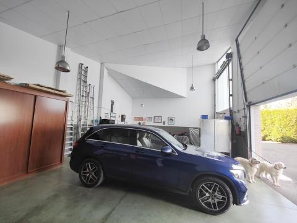
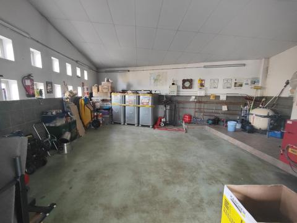
ORIGINAL PRICE WAS 950,000 EURO. Stunning villa designed by well-known Asturian architect and finished in 2003. It is in perfect condition and ready to move in. It is set on a plot of land of 9,229m2 where we can find 2 centenary olive trees and solar panels that heat the indoor 50m2 swimming pool.
The villa has 1,050m2 over two floors. The main characteristics are the high ceilings and clever position of the windows to brings lots of light into all the spaces.
On the ground floor we can find a large hall, kitchen with pantry room and large utility room, large living room of about 100m2 with fireplace with open ceiling looking onto the first floor, dining room, sitting room, another sitting area which could be a further bedroom, 2 bedrooms with en suite bathrooms, toilet, 50m2 heated (30 degrees) swimming pool, Turkish sauna, and large garage.
The first floor has an open corridor looking down to the main living room on the ground floor. There is a glass viewpoint overlooking the swimming pool on the ground floor, sitting area, 3 bedrooms with en suite bathrooms and library room.
The villa has diesel oil heating.
The property is located in a rural area between Oviedo and Gijon, 12km and 14km respectively, 3km from golf course Real Club de Golf de La Barganiza, and 3km from well-known Colegio Ingles English School of Asturias. It is 40km from Asturias airport.