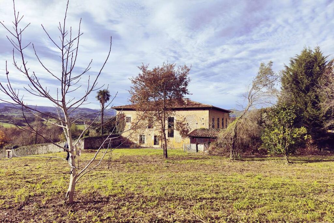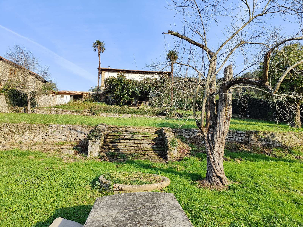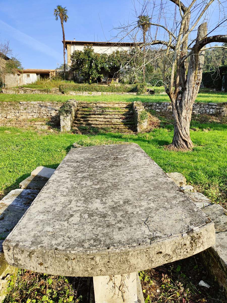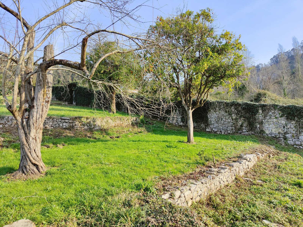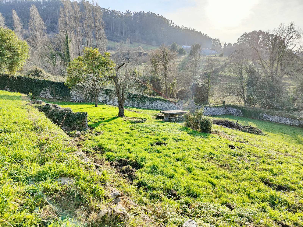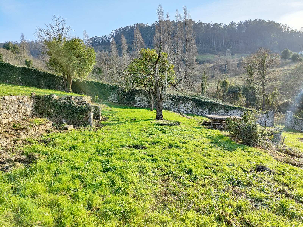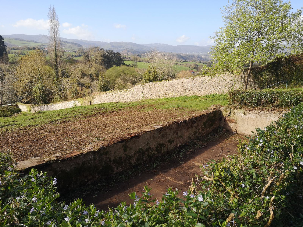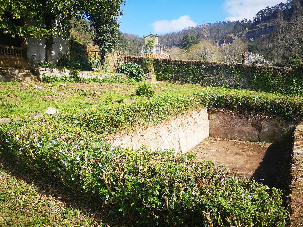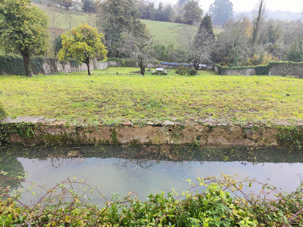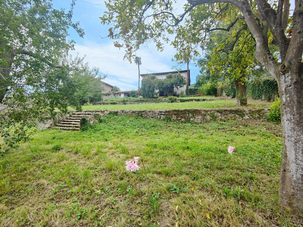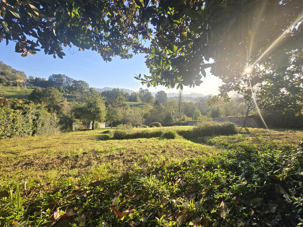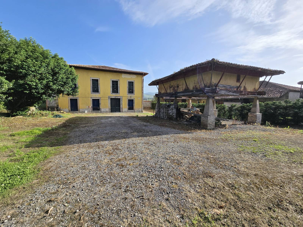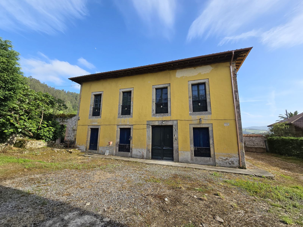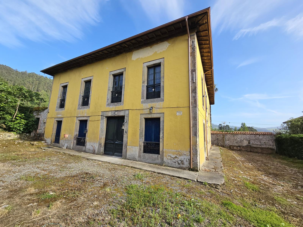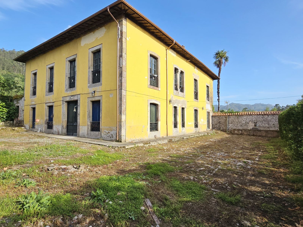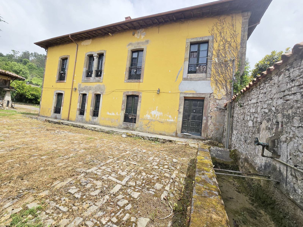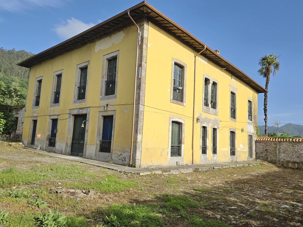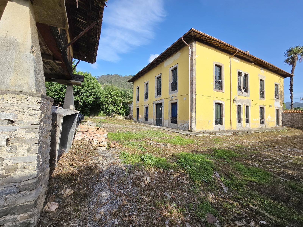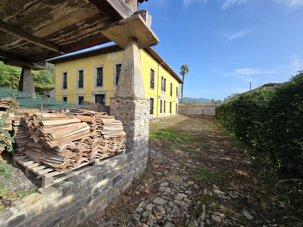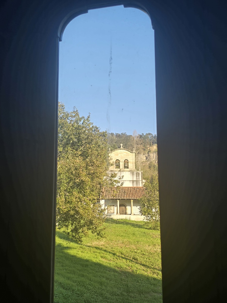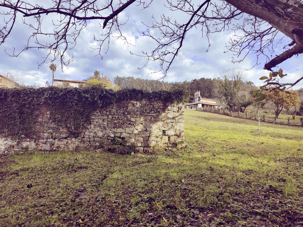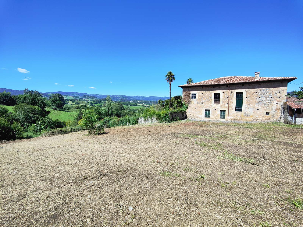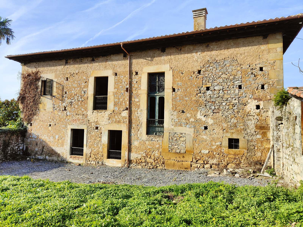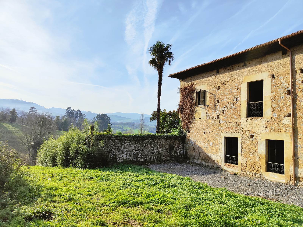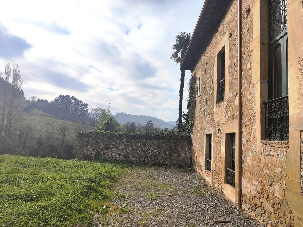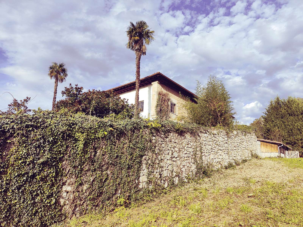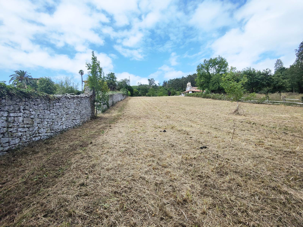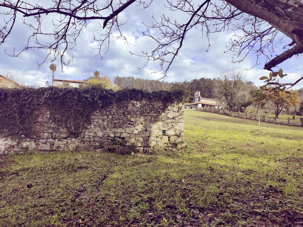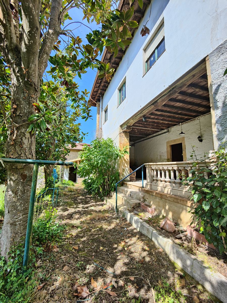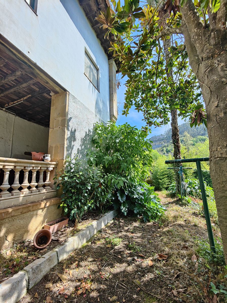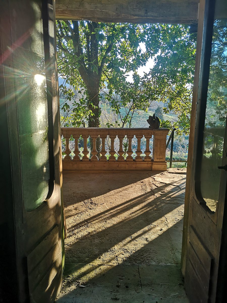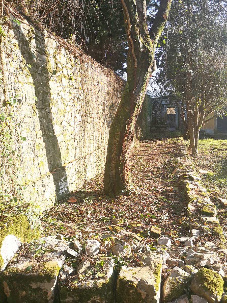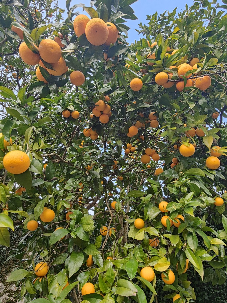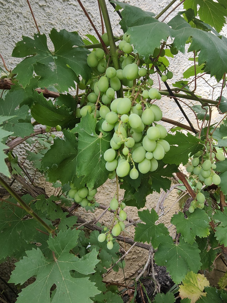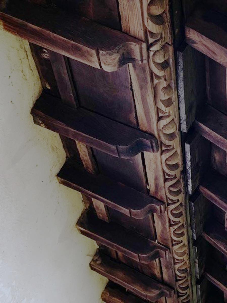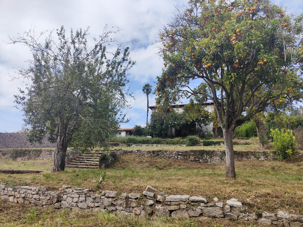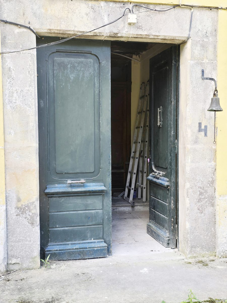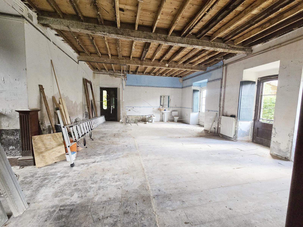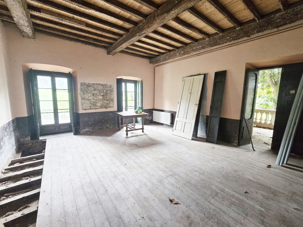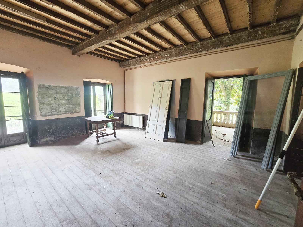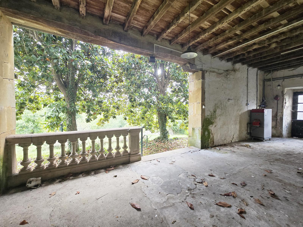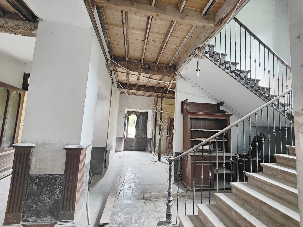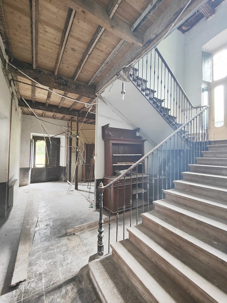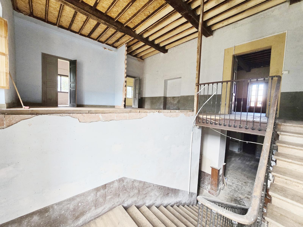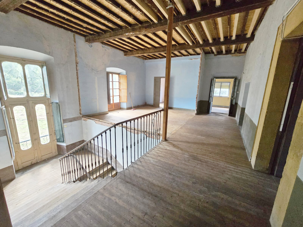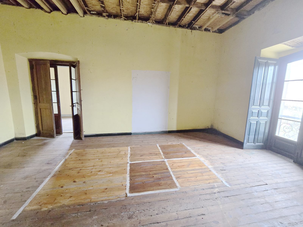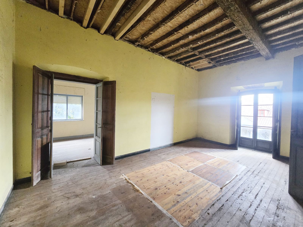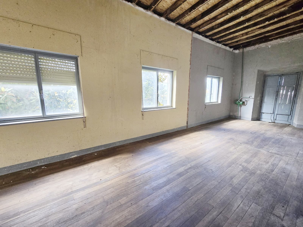Villaviciosa
,
Asturias
18th Century Palace with History, Privacy and Exceptional Views
18th Century Palace with History, Privacy and Exceptional Views in Villaviciosa
599 m² built · 10,356 m² of land · Just 1 km from the centre of Villaviciosa
Stately 18th-century stone palace set on 10,356 m² of land, only 1 km from the heart of Villaviciosa and 10 km from the nearest beach. The estate borders a small stream and offers two independent entrances from the road.
The property includes:
- 599 m² stone palace
- 40 m² traditional granary (panera)
- 20 m² wooden and stone shed with kitchen and bathroom
- 6 m² tool shed
- 125 m² barn
The palace is set on a beautifully landscaped plot of 3,427 m², fully enclosed by a 2.5 m high stone wall that ensures complete privacy, while still offering spectacular open views of the surrounding valley and mountains, a landscape that many compare to the rolling hills of Tuscany. An adjoining plot of 6,929 m² brings the total to 10,356 m².
The grounds feature unique elements:
...
- Stone-paved areas, two stone fountains, and a pond
- Rich vegetation with mature fruit and native trees, including century-old orange trees, lemon, fig, pear, cherry, cape gooseberry, peach, grapevines, oak, yew, and more
History and Character
This unique property once belonged to Francisco de Paula Caveda y Solares, a close friend of notable figures such as Jovellanos and Goya. In fact, Goya painted his portrait, which remained in the palace for many years.
The estate was used as a recreational retreat and a place to gather with friends and family, although it was never the family’s main residence, as they owned other palaces in Asturias.
Condition and Approved Renovation Project
The palace is in very good structural condition, with solid foundations, a sound structure, and a fully restored and insulated roof (2023). The interior, however, requires refurbishment.
It stands out for its well-proportioned layout, nearly 4-metre-high ceilings, and balconies on almost every façade, allowing in plenty of natural light throughout the day. Excellent orientation provides sunlight from morning to evening.
Includes a renovation project approved by both the Heritage Authority and the Town Council for an independent entrance from the road, installation of solar panels, restoration of the panera (traditional large Asturian granary), as well as the restoration of the palace with the below layout. All licences have been paid, so work can begin at any time.
Ground floor:
- Grand entrance hall with original stone floors
- 35 m² kitchen with access to the patio and covered porch
- 73 m² living-dining room with direct access to the porch and garden
- 27 m² en-suite bedroom
- Guest WC
- 30 m² porch
- 9 m² utility/laundry room
First floor:
- 35 m² living room
- 5 en-suite bedrooms:
- Master suite of 45 m² with dressing room
- Additional bedrooms of 26 m², 23 m², 22 m² and 19 m² respectively
Top floor (attic):
- Large open-plan space with walkable height in the center
Protected Setting and Cultural Value
The property is in a heritage-protected area, as it borders the Church of San Salvador, built in the year 1021 and declared a National Monument in 1931.
An interesting historical note: the church’s original cross was sold to finance the construction of the Basilica of Covadonga. It was acquired by American banker J.P. Morgan in 1917 and later donated to the Metropolitan Museum of Art in New York, where it remains today:
🔗 View the cross at the MET Museum
Reference:
M0631
Type:
Palace
Condition:
to be restored
Views:
Landscape views
Floor Area:
599 m2
Size of land:
10356 m2
Bedrooms:
Bathrooms:

